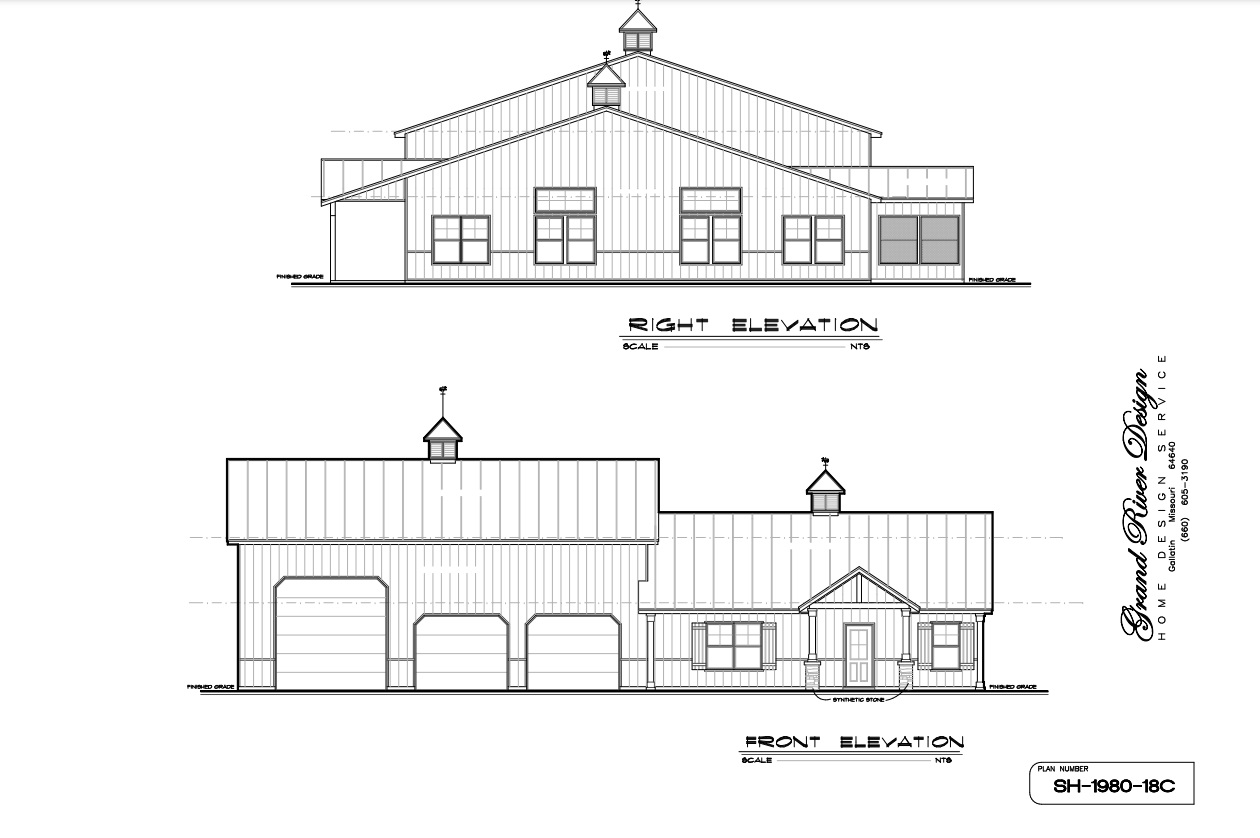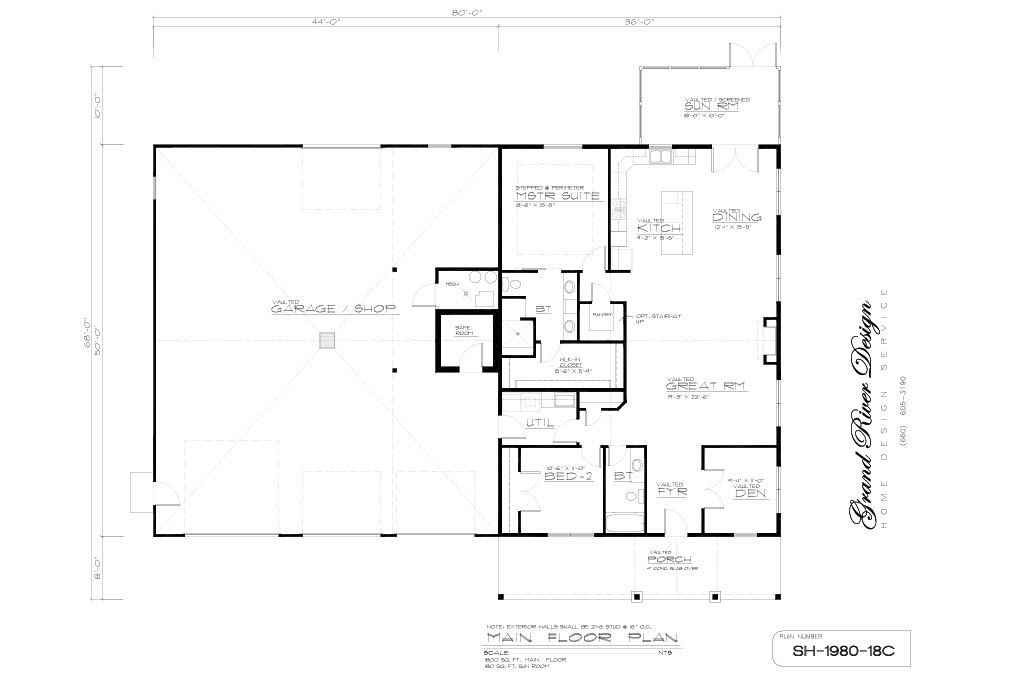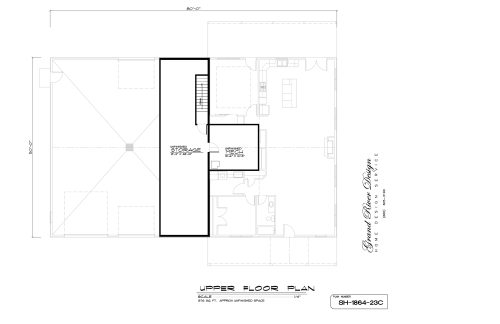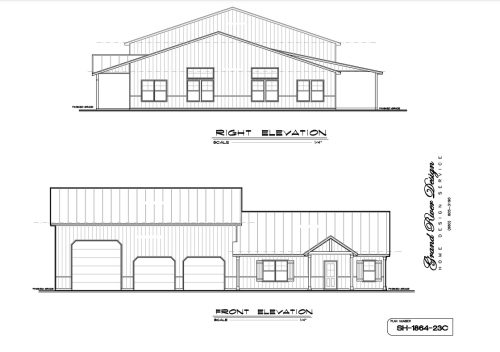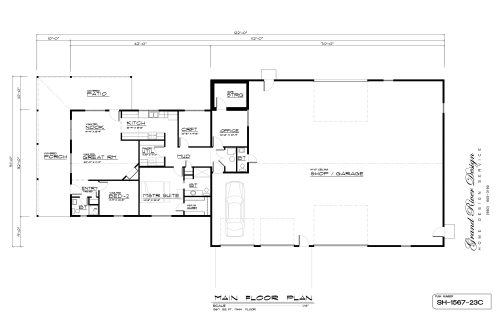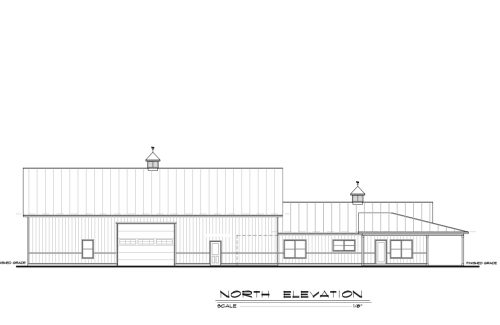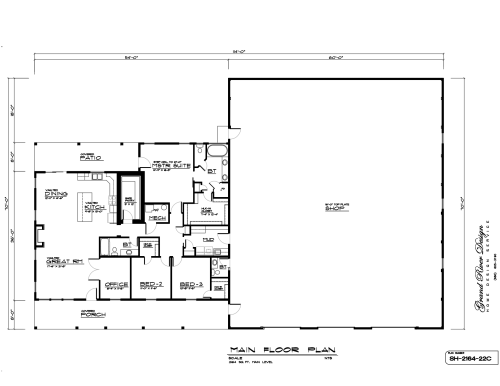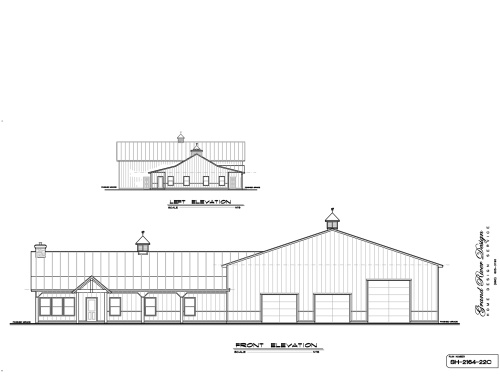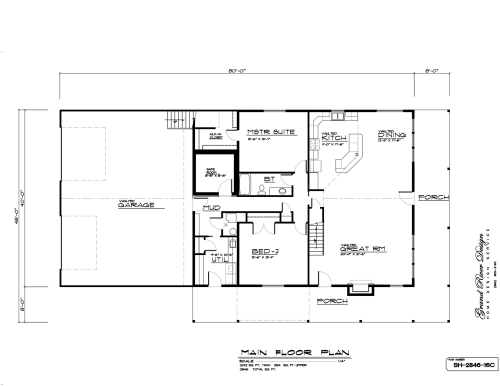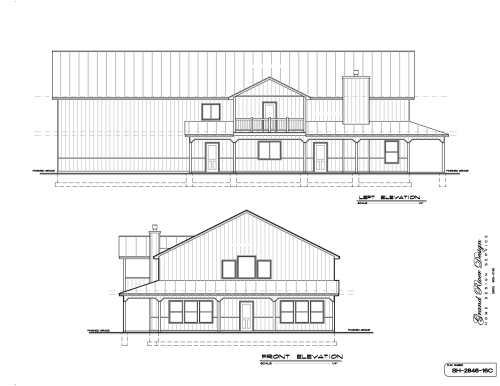Welcome Home, to your new 1980 sq. ft. Shouse. This beautiful home plan has everything you need and more. from its gorgeous open-concept Kitchen/Dining/and Living Room, to its medium sized safe room. This beautiful home includes many wonderful things including a Master bedroom, that leads into the Master Bathroom, and through to the Walk-In Closet, perfect for two. The Second bedroom makes for an inviting guest room, child’s playroom/bedroom, or nursery for the baby. Just outside the second bedroom is a secondary bathroom, perfect the little ones, or house guests. The Foyer creates a warm and inviting ambiance upon arrival. Feel like sitting outside to watch the sunrise? No Problem! This House plan has the perfect options for you, starting with its porch perfect for a reading nook and early morning tea, the second option comes in the form of a Sunroom. towards the back of the home, which would allow for a bug free, critter free view of the sunset at dusk. Last but not least this home plan provides a way to combine both living spaces, and workspaces into one, with its Large Shop/Garage which will allow you to work from home, and in the shop without the extra commute.
SH-1980-18C
$750.00
Description
https://www.grandriverhomedesigns.com/wp-content/uploads/2024/03/P-SH-1980-A.pdf
Additional information
| Delivery | Digital Download, Mail |
|---|

