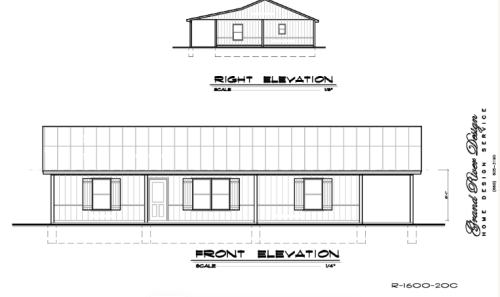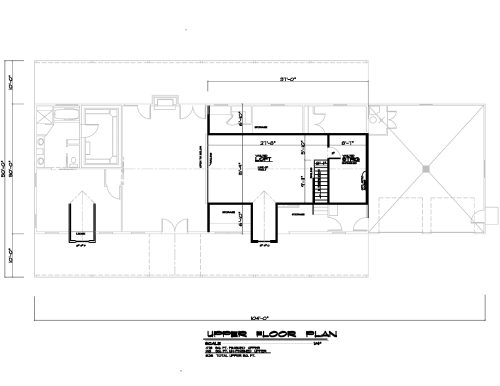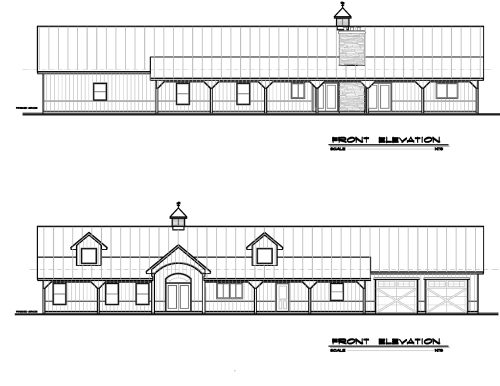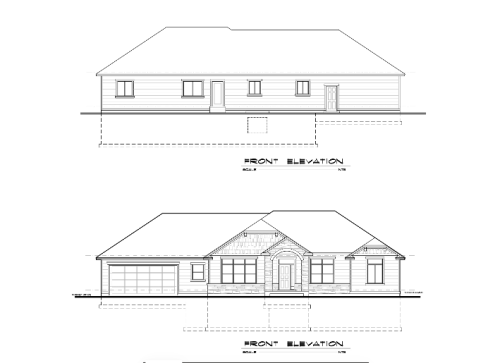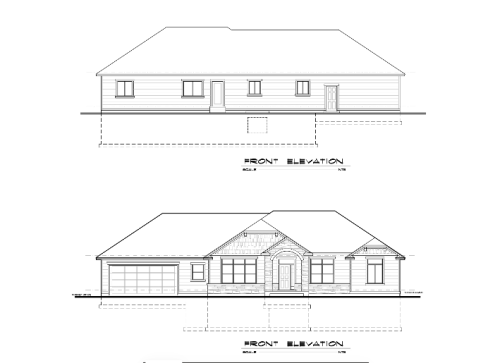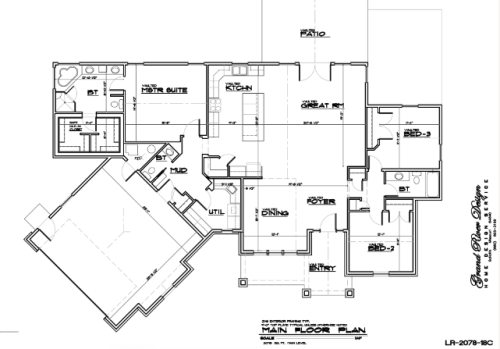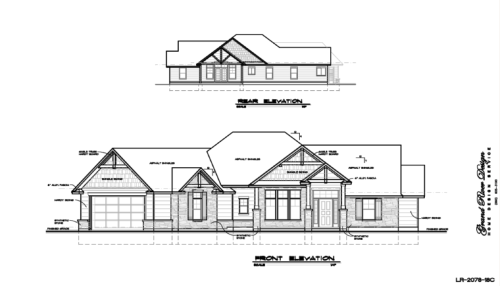- 1733 Sq. Ft
- Finished Basement
- 4 Bedrooms
- 3.5 Bathrooms
- Master Suite
- Master Bathroom
- Walk-In Closet
- Open-Concept Kitchen, Dining Room, Great Room
- Large Pantry
- 3 Car Garage
- Rec Room
- Multiple Storage Spaces
LR-1733-22C
$500.00
Description
Plan: LR-1733-22
Ranch/Rambler 1733.
This is a lovely Ranch/Rambler Style Home. This Home has a porch with an entryway that leads directly into the Main Foyer. Off of the Foyer, is a Bedroom, and a Bathroom, across the Foyer is a staircase that leads downstairs to the Finished Basement. This Ranch/Rambler Style Home has an open-concept Great Room that flows into the Kitchen and Dining Room. This beautiful Rendition is built with a full Master Bedroom, including a Master Bathroom, and a Large Walk-In Closet. Stepping out of the Master Bedroom, there is a Hallway that leads into a Utility Room, a Half Bathroom, as well as a 3 Car Garage. The Basement consists of a Large Recreational Room, for all of those wonderful family movie nights. Down the hall is a Linen Closet, and Multiple Storage Areas, there are also two extra bedrooms, and a bathroom for larger families or multiple guests.
Additional information
| Delivery | Digital Download, Mail |
|---|




